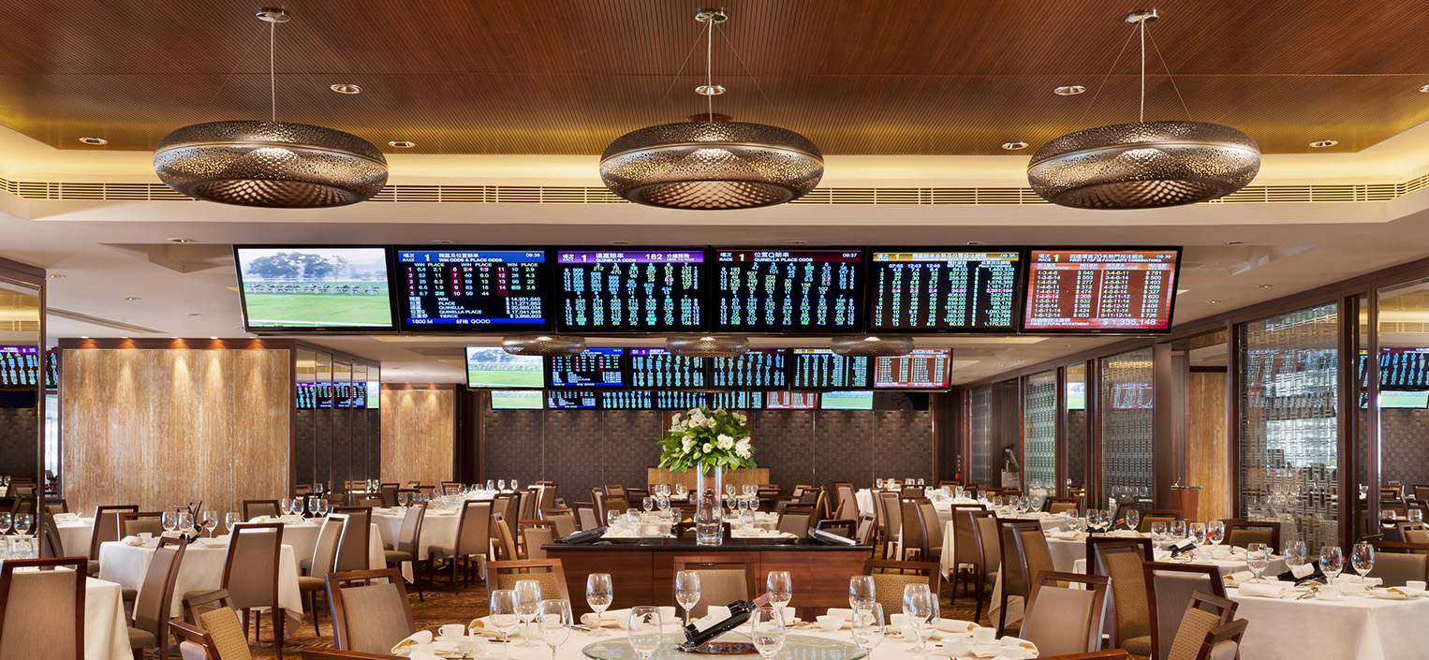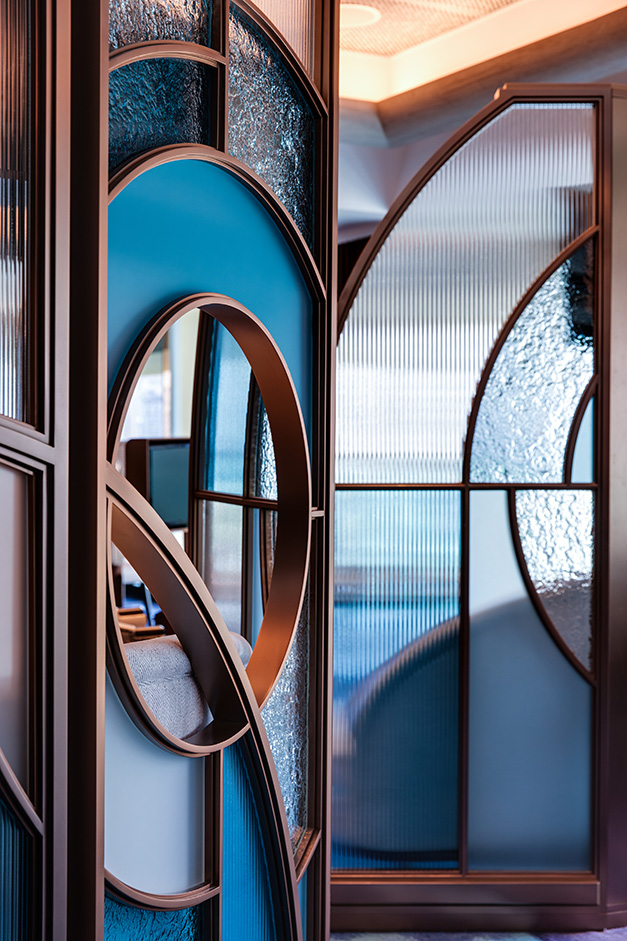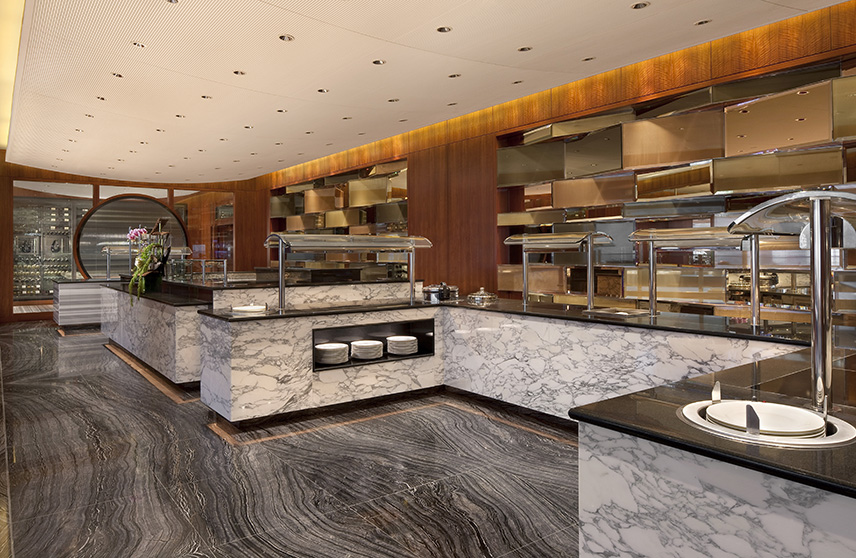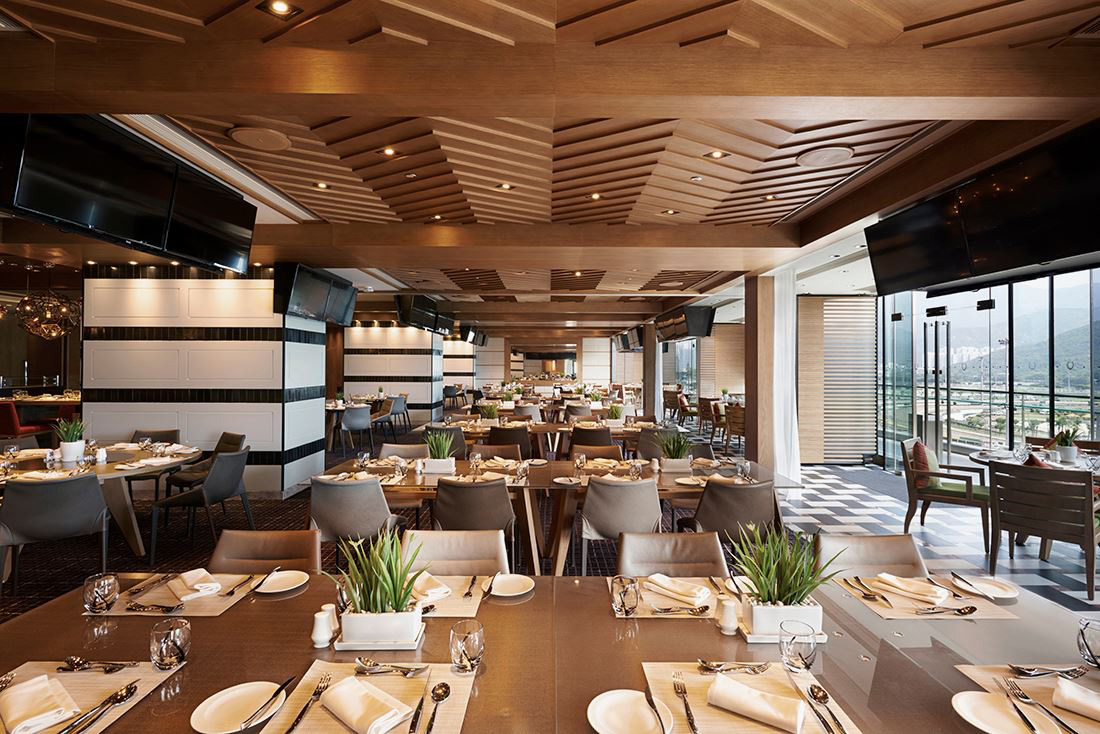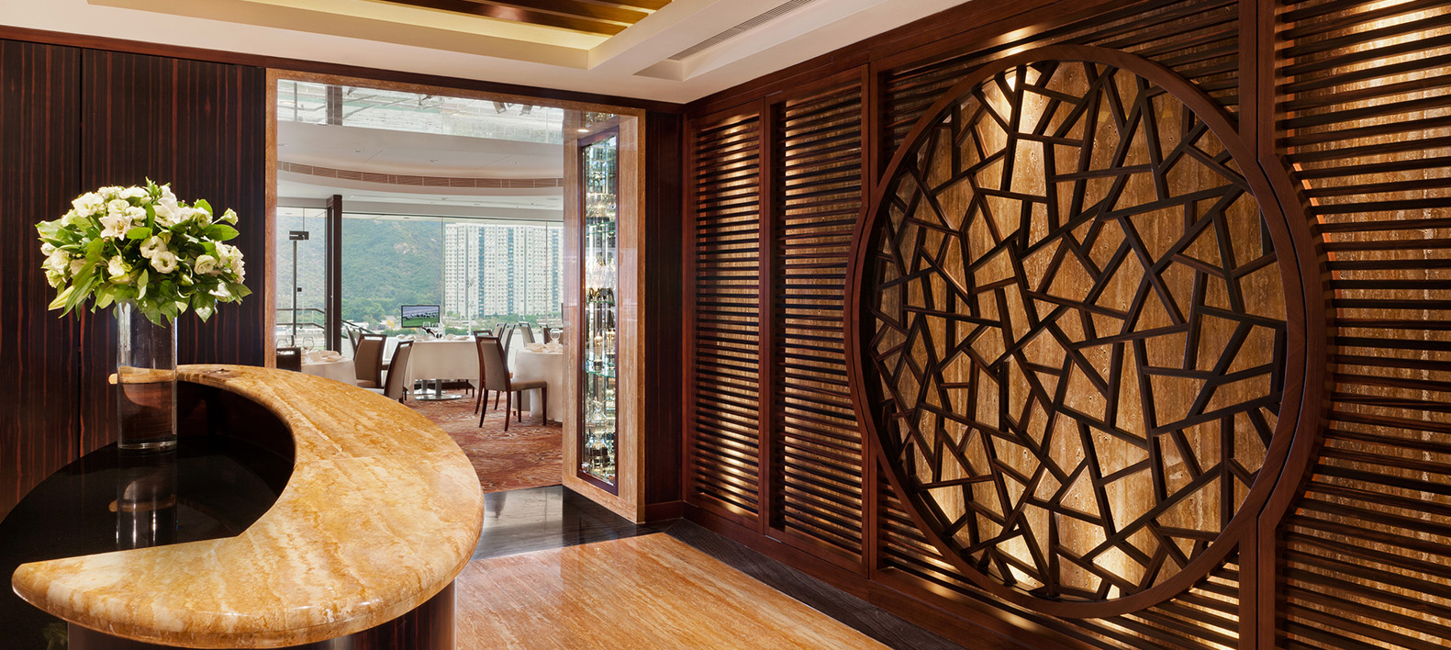
Owner Private Boxes
Located at Shatin Racecourse Grandstand 1, 6/F, the project consisted of alteration & addition, demolition and interior renovation works. The 40,000 sq ft venue included an opening dining area; private rooms; buffet area; betting counters; reception lobby area; and a back of house kitchen. With 79 working days, the project was split into 2 phases. Designed by Inarc Design, the project was one of most distinguished venue in Shatin racecourse, with an extensive use of unique materials. The highlight of the project was the use of lighting features and the play on different marbles.
Sector
Hospitality
Scale
40,000 sqft
Scope
Fit Out / A&A Works
Completion
2011 Sep
Location
Sha Tin, Hong Kong
Designer
Inarc Design
