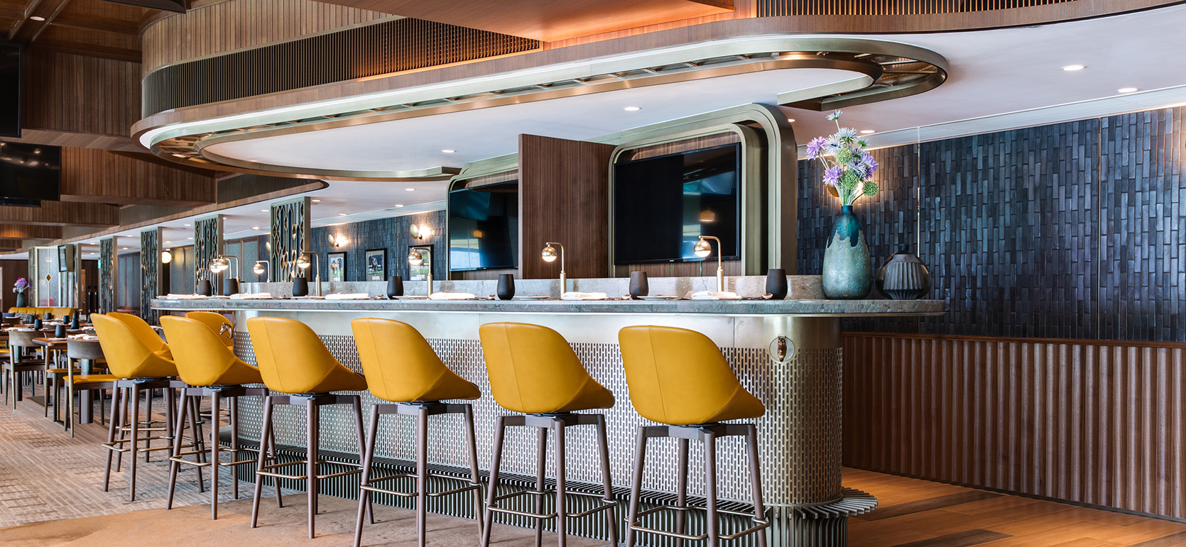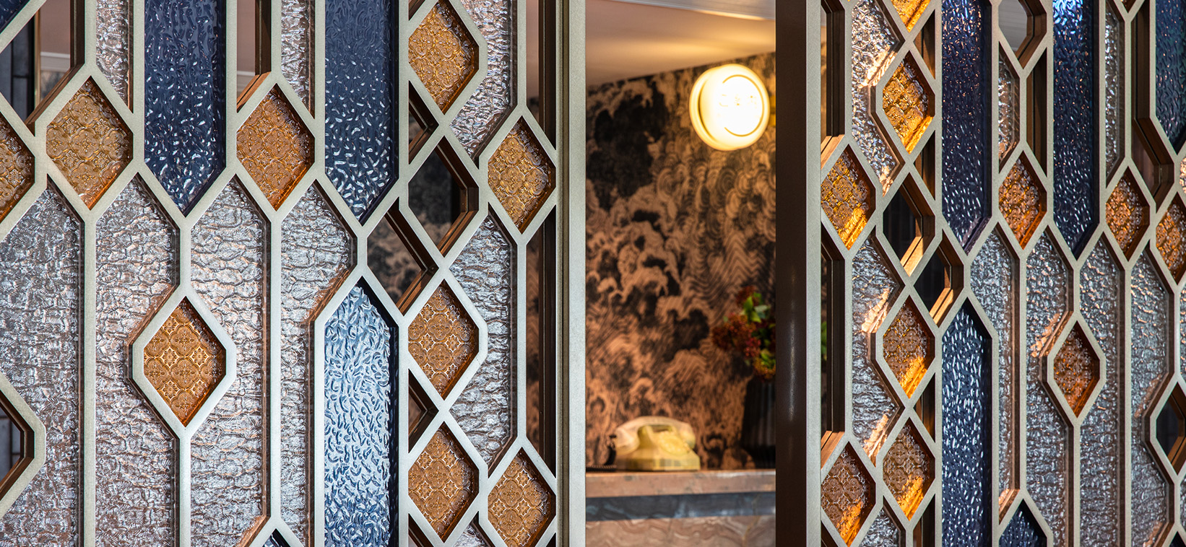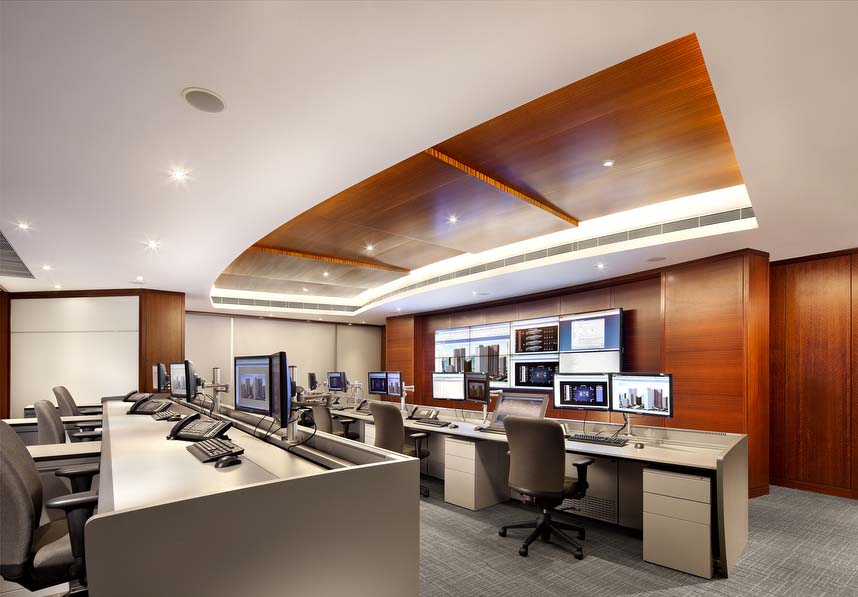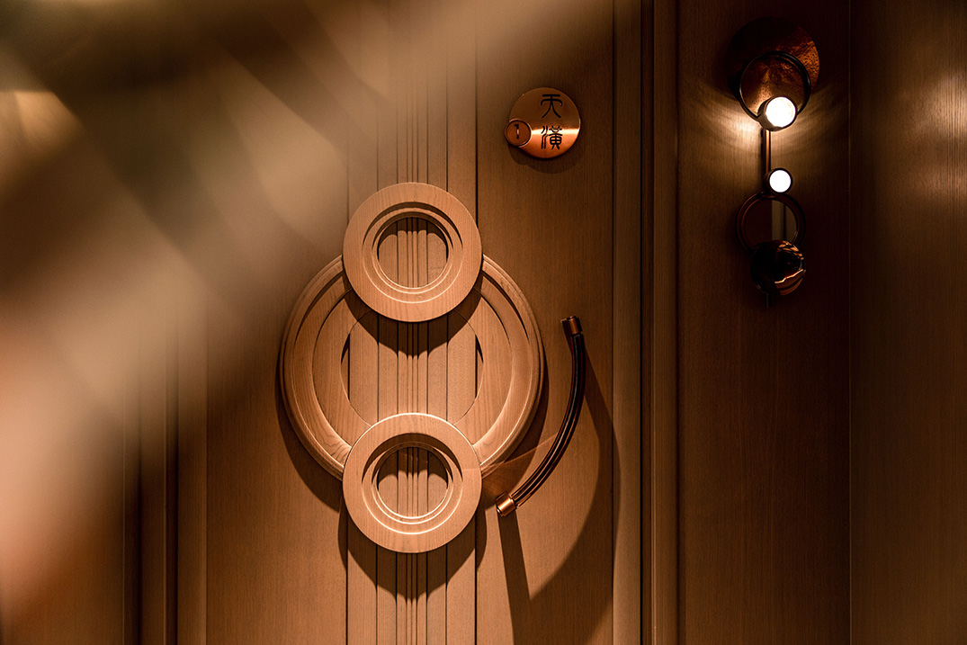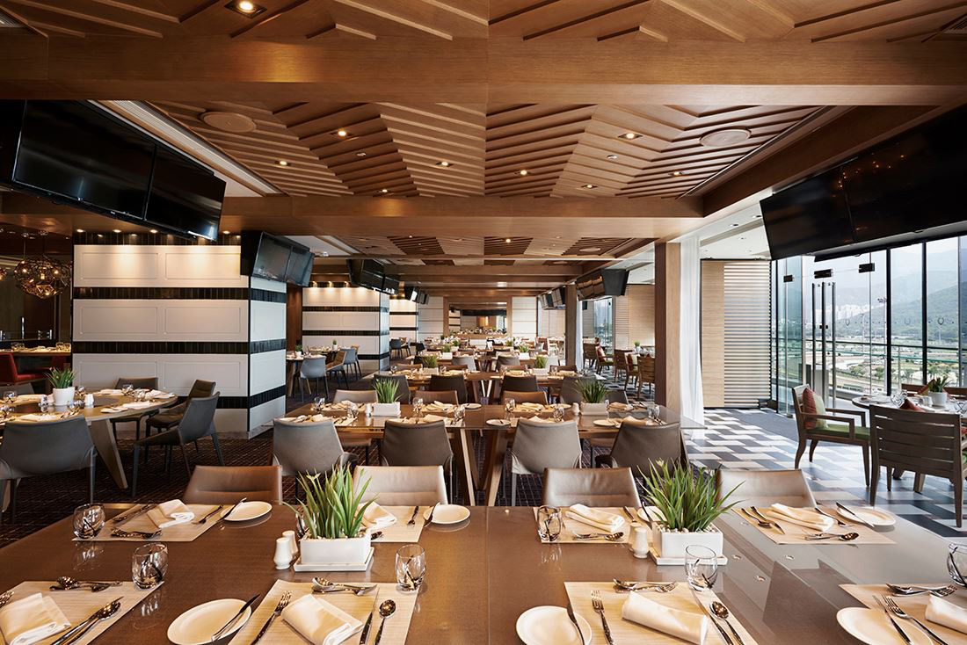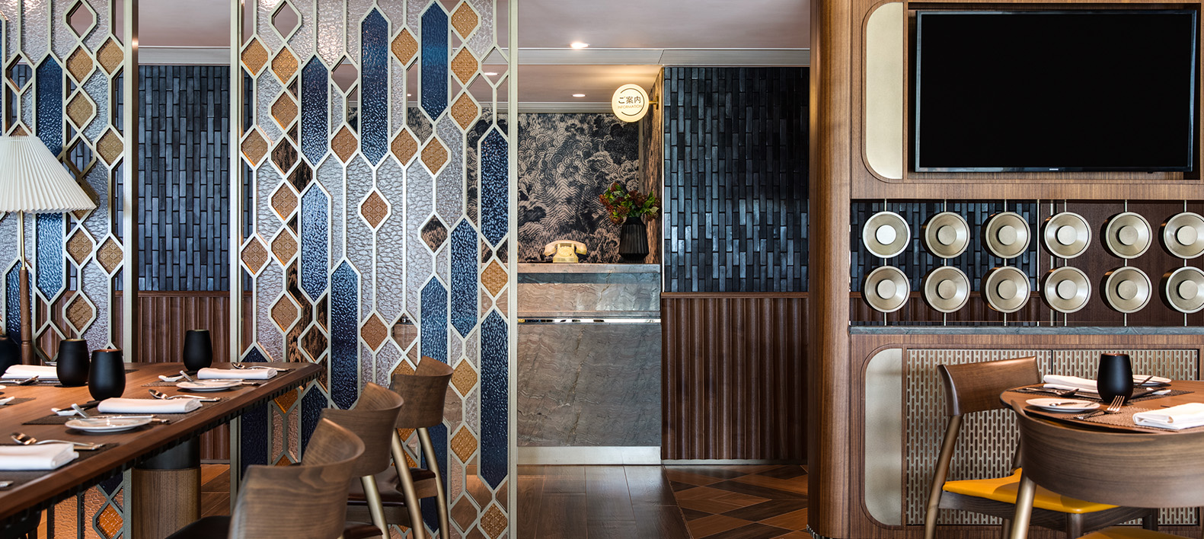
Keiba
With a 1980’s Japanese diner concept, Keiba designed by J. Candice Interior Architects created a retro-styled F&B venue consisting of an open dining area with a feature bar in the center of the 11,000 sqft space. The custom anodized metal screen with coloured glass inlays and custom wall units were some of the highlights for this project.
Sector
Hospitality
Scale
11,000 sqft
Scope
Fit Out
Completion
2021 Nov
Location
Happy Valley, Hong Kong
Designer
J. Candice Interior Architects
